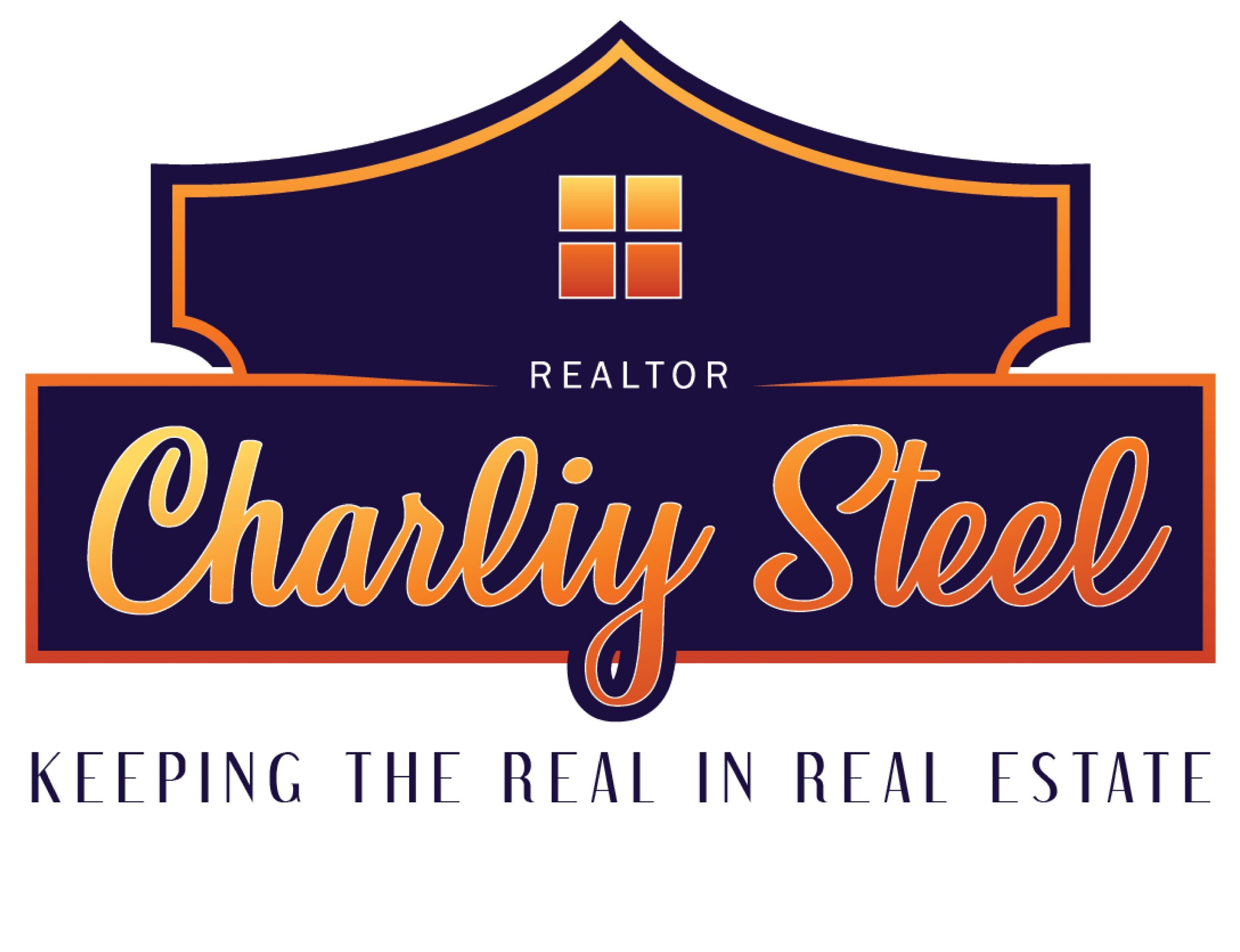


Listing Courtesy of: NORTHEAST FLORIDA / Coldwell Banker Vanguard Realty / Adam Latiff
772 Blind Oak Circle St. Augustine, FL 32095
Active (100 Days)
$925,000 (USD)
Description
MLS #:
2099513
2099513
Lot Size
0.32 acres
0.32 acres
Type
Single-Family Home
Single-Family Home
Year Built
2023
2023
Style
Traditional, Multi Generational
Traditional, Multi Generational
Views
Protected Preserve, Trees/Woods, Other
Protected Preserve, Trees/Woods, Other
County
St. Johns County
St. Johns County
Listed By
Adam Latiff, Coldwell Banker Vanguard Realty
Source
NORTHEAST FLORIDA
Last checked Oct 27 2025 at 4:03 AM GMT+0000
NORTHEAST FLORIDA
Last checked Oct 27 2025 at 4:03 AM GMT+0000
Bathroom Details
- Full Bathrooms: 4
- Half Bathroom: 1
Interior Features
- Butler Pantry
- Appliance: Electric Water Heater
- Appliance: Microwave
- Appliance: Dishwasher
- Appliance: Gas Water Heater
- Appliance: Refrigerator
- Appliance: Washer
- Appliance: Dryer
- Pantry
- Entrance Foyer
- Kitchen Island
- Primary Bathroom -Tub With Separate Shower
- Walk-In Closet(s)
- Laundry: Electric Dryer Hookup
- Laundry: Washer Hookup
- Eat-In Kitchen
- Appliance: Gas Range
- Appliance: Water Softener Owned
- Split Bedrooms
- Vaulted Ceiling(s)
- Breakfast Nook
- In-Law Floorplan
- Guest Suite
- Ceiling Fan(s)
- Open Floorplan
- His and Hers Closets
- Laundry: Gas Dryer Hookup
- Jack and Jill Bath
- Appliance: Double Oven
- Laundry: Upper Level
Subdivision
- Bannon Lakes
Lot Information
- Cul-De-Sac
- Cleared
- Sprinklers In Front
- Sprinklers In Rear
Heating and Cooling
- Central
- Electric
Homeowners Association Information
- Dues: $48/Monthly
Flooring
- Tile
- Laminate
- Carpet
Exterior Features
- Brick Veneer
- Composition Siding
- Roof: Shingle
Utility Information
- Utilities: Cable Available, Electricity Available, Cable Connected, Natural Gas Available, Sewer Available, Water Available, Sewer Connected, Water Connected, Natural Gas Connected, Electricity Connected
School Information
- Elementary School: Mill Creek Academy
- Middle School: Mill Creek Academy
- High School: Tocoi Creek
Parking
- Garage Door Opener
- Attached
- Garage
- Other
Stories
- 2
Living Area
- 4,284 sqft
Location
Disclaimer: Copyright 2025 Northeast FL MLS. All rights reserved. This information is deemed reliable, but not guaranteed. The information being provided is for consumers’ personal, non-commercial use and may not be used for any purpose other than to identify prospective properties consumers may be interested in purchasing. Data last updated 10/26/25 21:03





Step into 4,284 sq. ft. of refined living in this stunning two-story Pulte home, only 2 years young. Perfectly positioned at the end of a quiet cul-de-sac on one of the neighborhood's largest preserve lots, this five-bedroom, four-and-a-half-bath residence blends style, function, and flexibility.
Inside, a grand foyer and wide hallways lead you into open, light-filled living spaces with soaring ceilings. The gourmet kitchen—complete with premium finishes—flows effortlessly into a massive living room anchored by a three-tiered pocket sliding glass door that opens to a covered patio and serene preserve views. Formal living and dining spaces offer elegant entertaining options, while the private in-law suite with its own bath creates ideal multi-generational living.
Upstairs, the catwalk and spindled staircase overlook the family room below and panoramic lot views. The oversized primary suite features French doors, abundant light, and a luxurious bath. Jack-and-Jill bedrooms, a generous laundry room, and laminate flooring throughout keep comfort and convenience in focus.
A three-car garage with shark coating and a paver driveway complete the picture.
Neighborhood amenities include a pool, clubhouse, fitness center, dog park, jogging path, tennis and pickleball courts. Centrally located near Buc-ee's, Costco, Bass Pro Shops, top golf courses, with quick I-95 access and just minutes to the beach.
This home delivers the space, design, and location to live and grow. Schedule your private tour today.